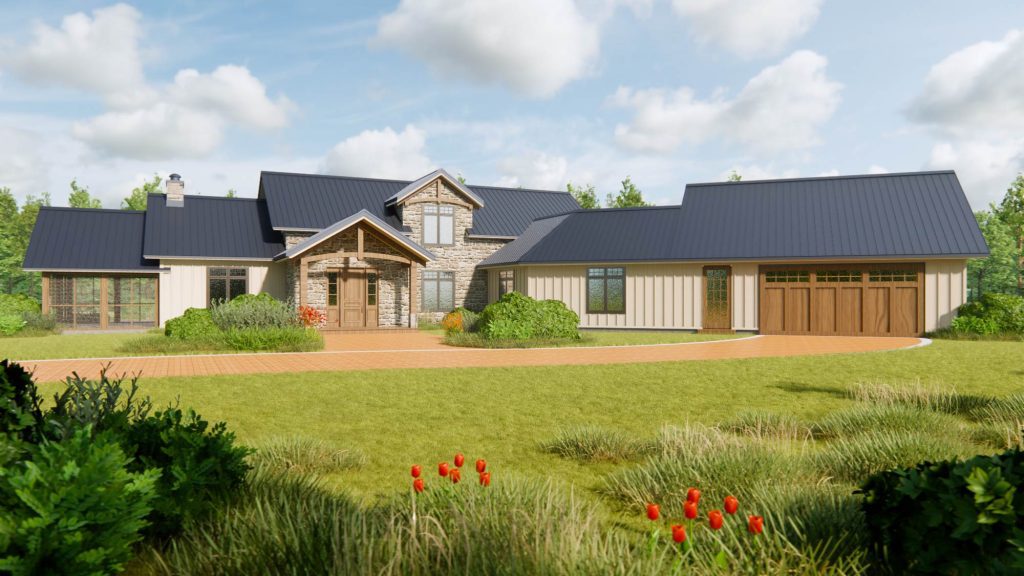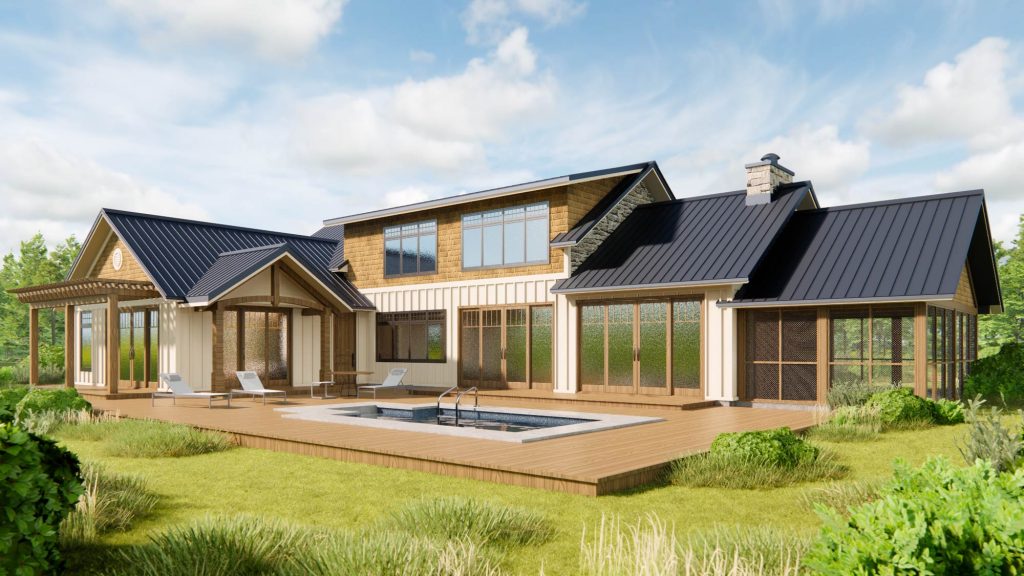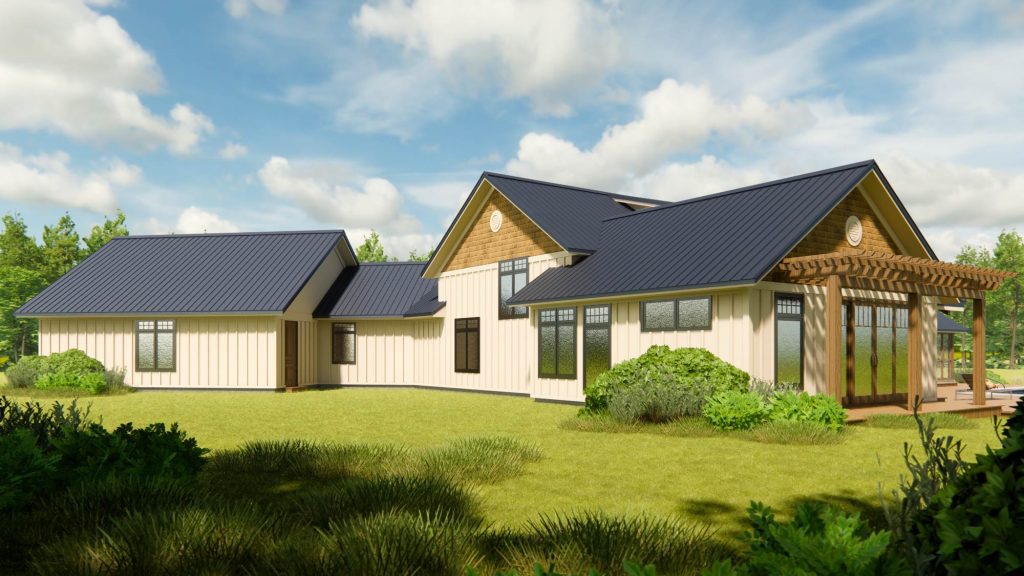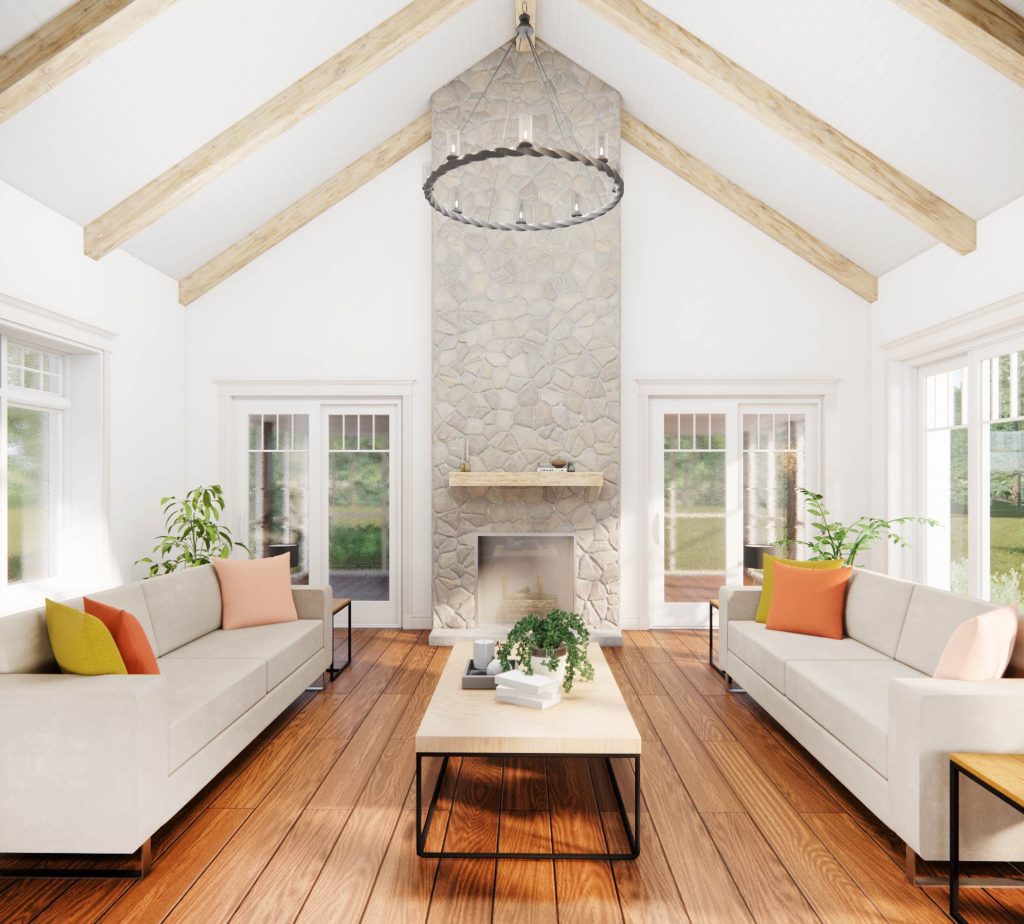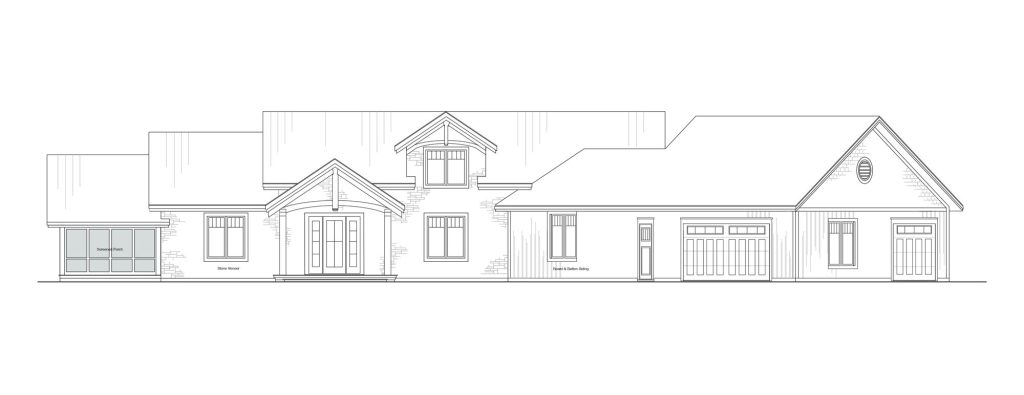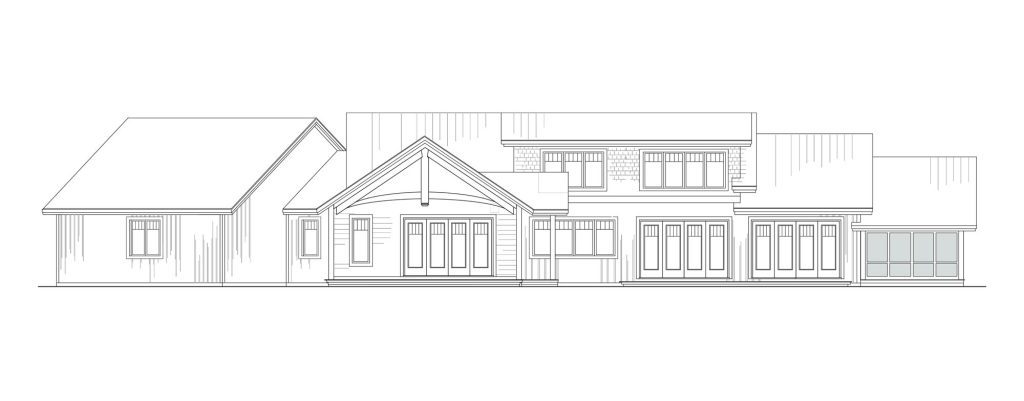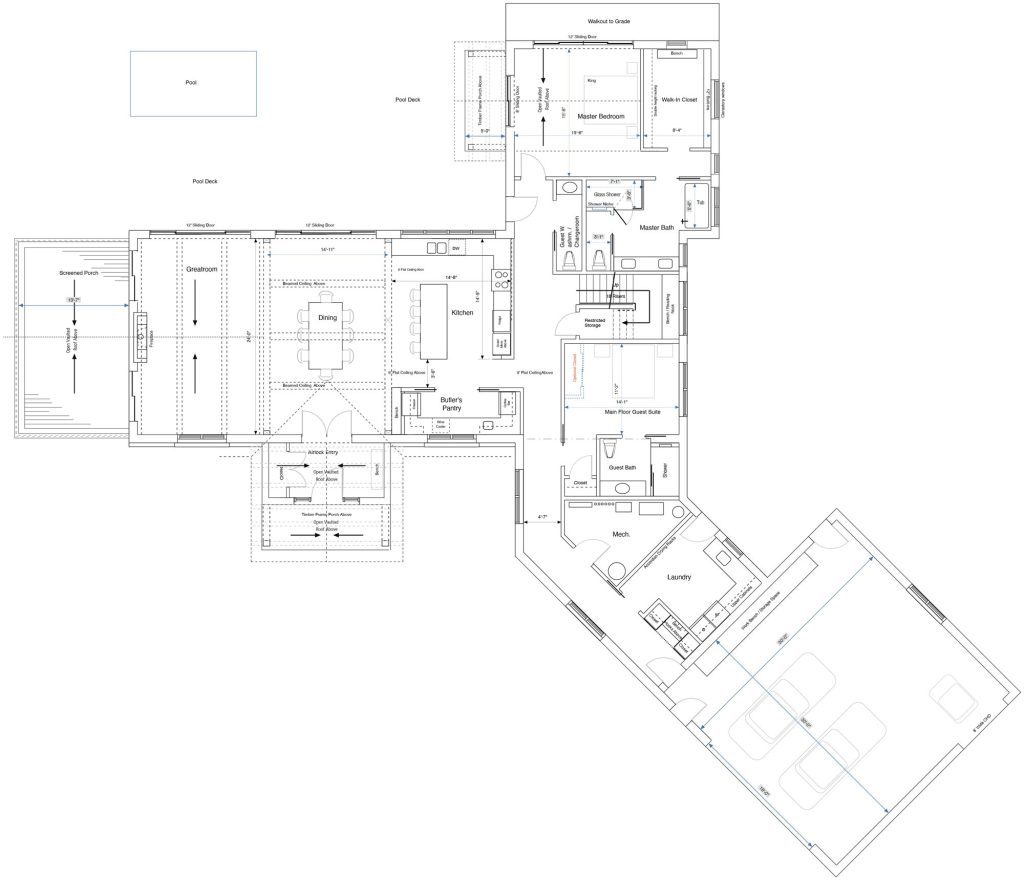A modern 1.5 storey contemporary timber frame home. This sprawling home was designed with one storey living in mind, with room for a main floor guest room for aging parents, and space upstairs for young grandchildren. This home was oriented to enjoy cooler temperatures on the east side of the house in the large screened in timber frame porch, a central vaulted great room with kitchen living and dining rooms with a private master suite to the west, all positioned to walk out to the pool deck.
Architectural design by Stone and Pine Inc.


