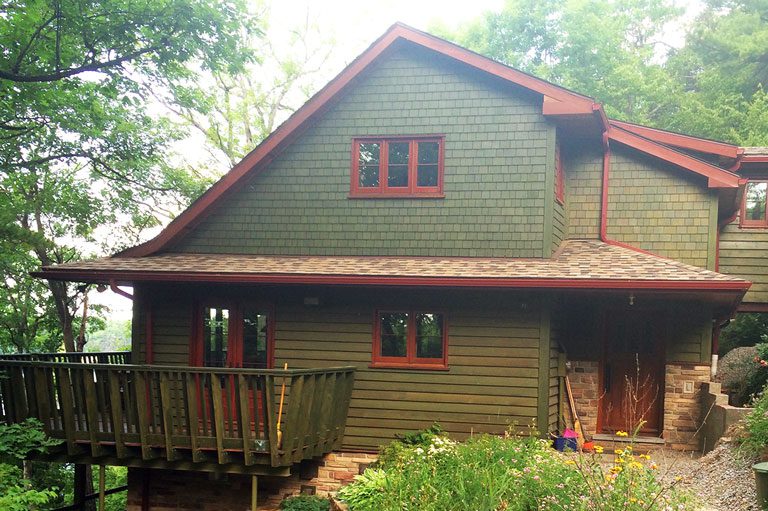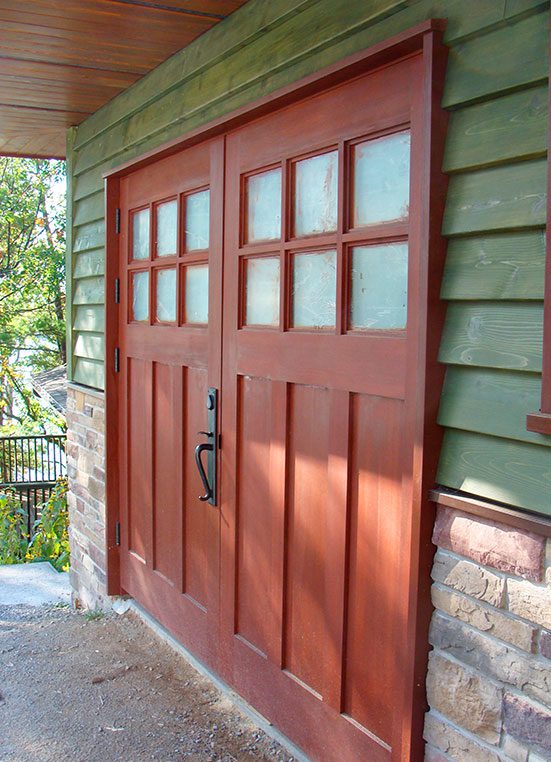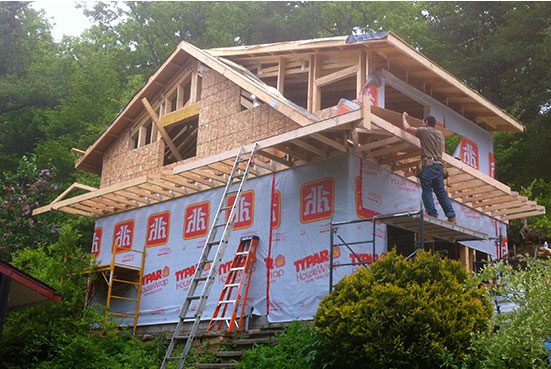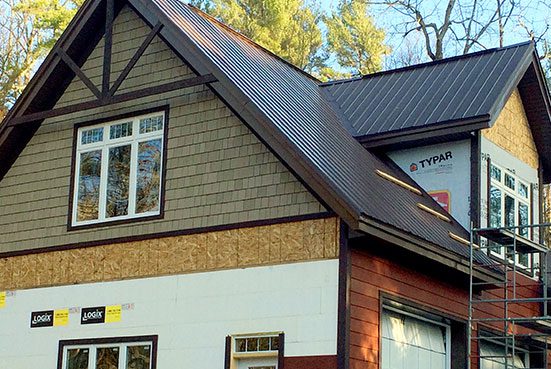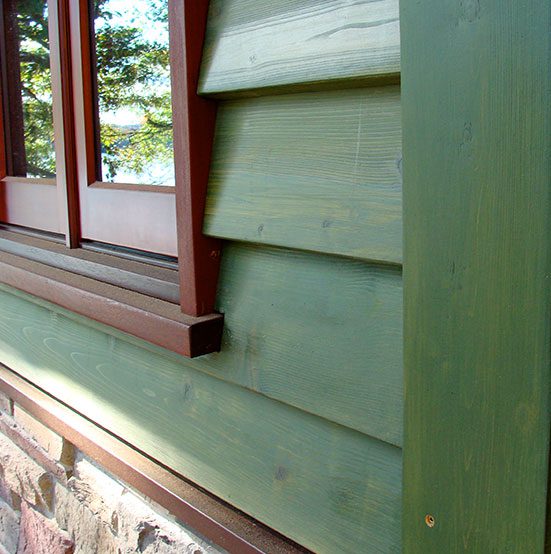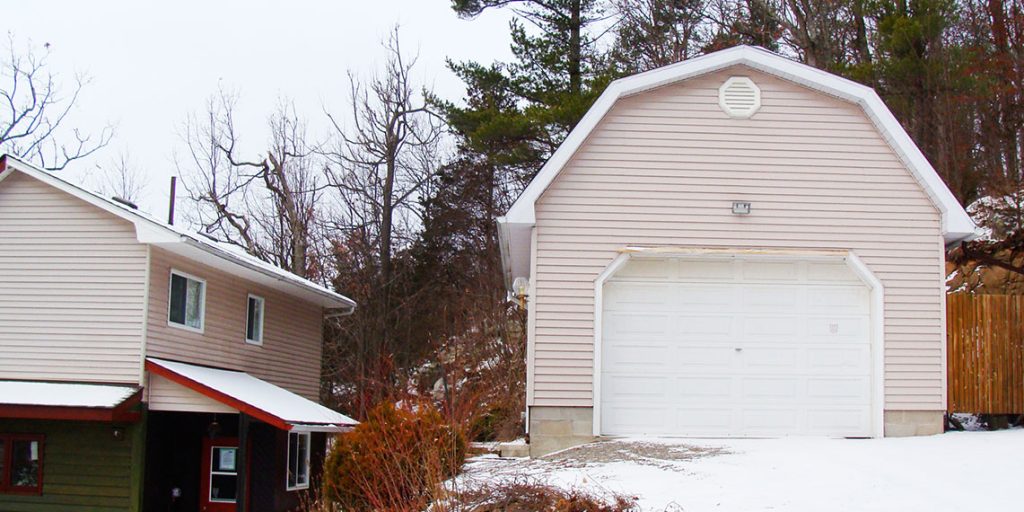This project has been a phased reconstruction of an non-descript existing cottage and new garage. This uniquely appointed summer home features a connecting interior bridge from the main cottage to the private guest quarters above. As well it has a custom craftsman style kitchen, an open steel staircase with oak treads and custom rod iron hand rails, and custom-made Douglas fir windows are equipped with true French Canadian in-swinging casement hardware. While two sets of French doors overlook Charleston lake.
Location: Charleston Lake
Specs: 2 bedrooms, 3 bathrooms, + guest quarters over 1 1/2 car garage
Services: Concept, drawings, design + site supervision


