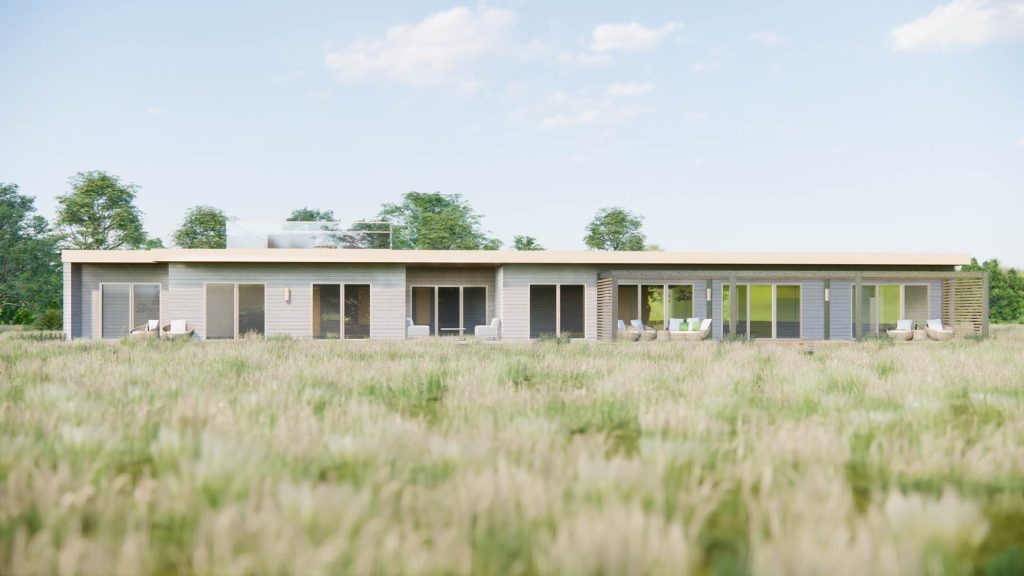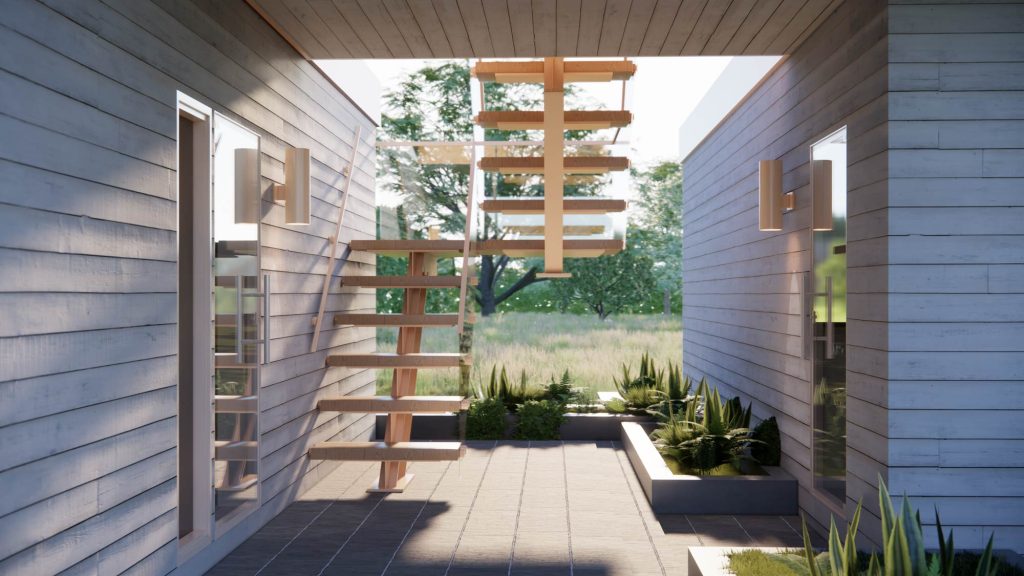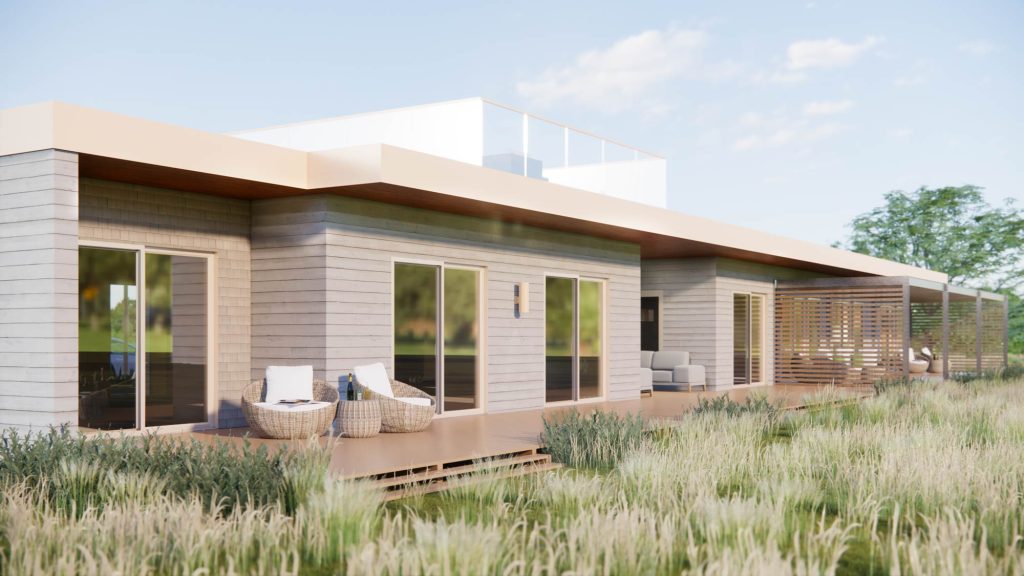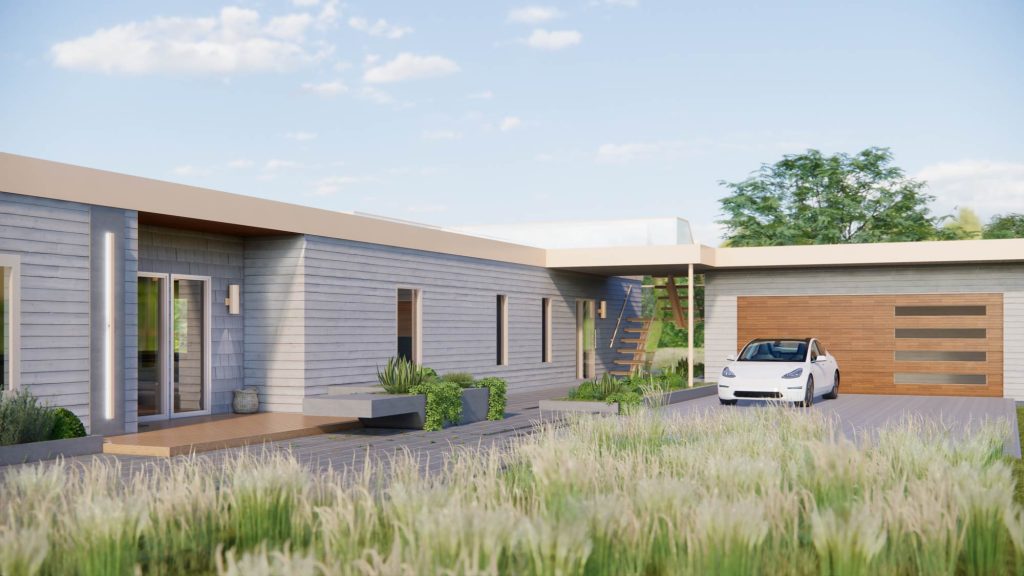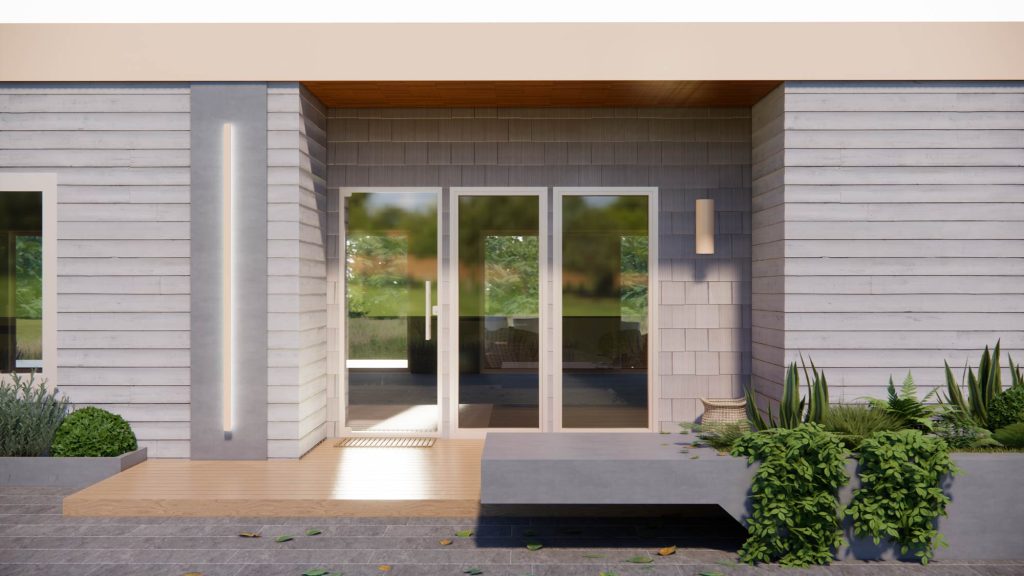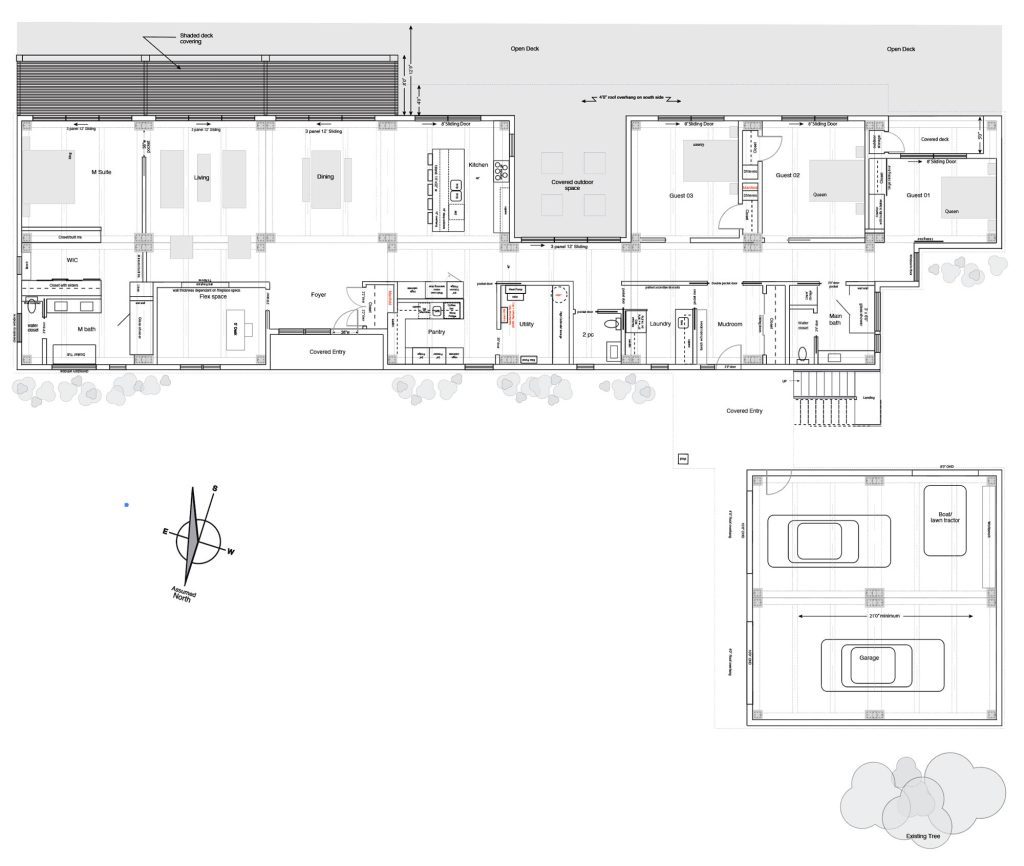One the my favourite lines from a client “When you think you have simplified and distilled the design down to its simplest form – simplify it more”. We really enjoyed creating this modest, elegant open concept design. A 4 bedroom, 3 bathroom home.
We wanted to create a space that was about one storey living, that let the nature surrounding the home be seen, relished, and truly bring the outdoors in. With south/east and west facing green spaces against the house, even in winter these spaces are spaces to look out on and are private and secluded. The way this house is laid out there are public spaces, and private spaces. Areas like the flex space, laundry and master suite are secluded and not a part of the unified public living space. As well the guest rooms are at the opposite ends of the house for the privacy of guests and hosts.
Architectural design by Stone and Pine Inc.


