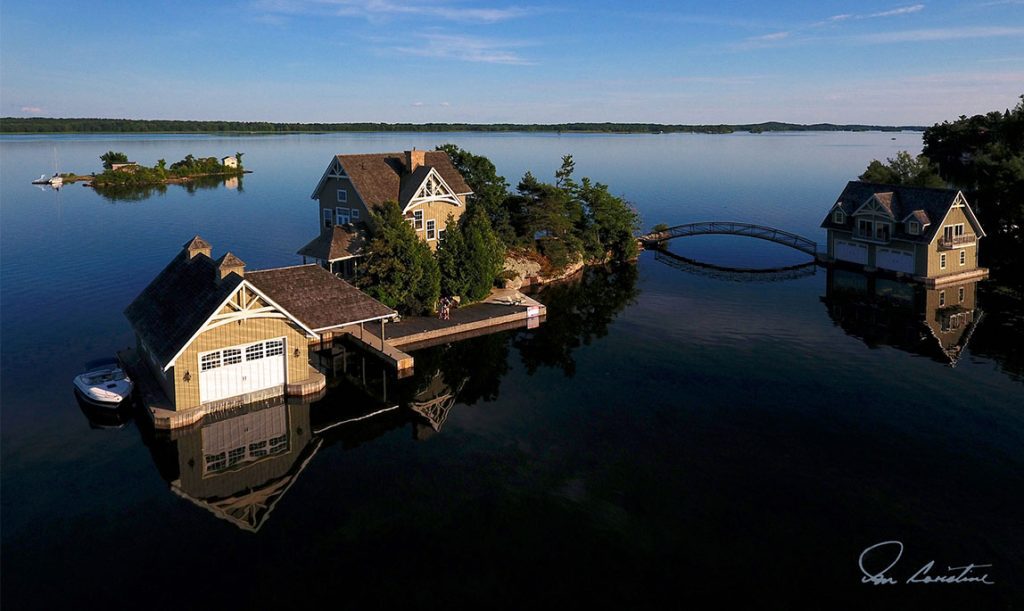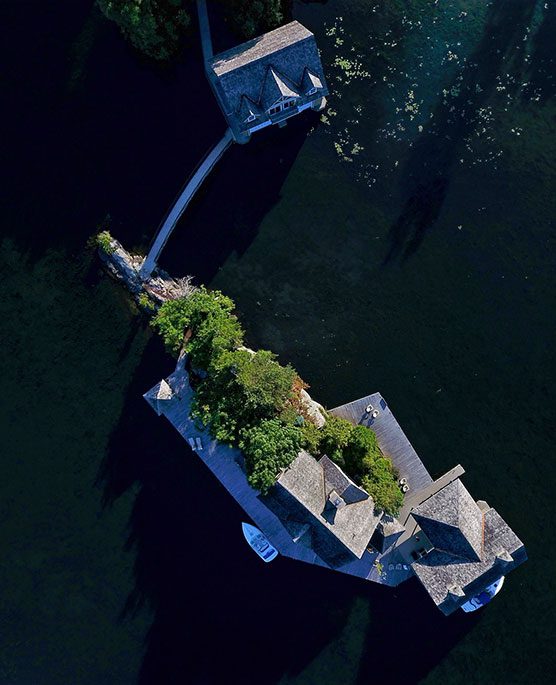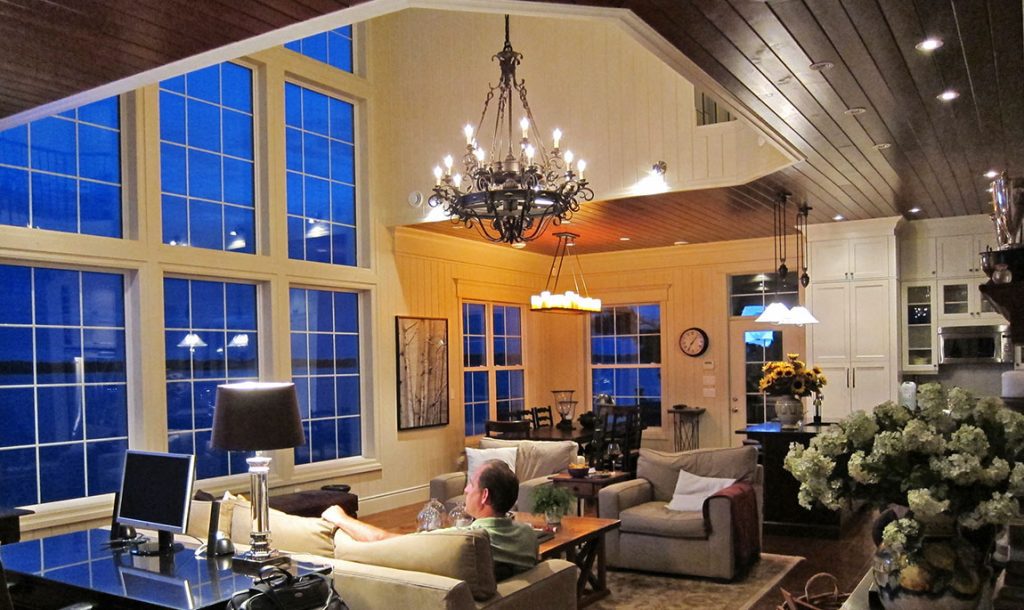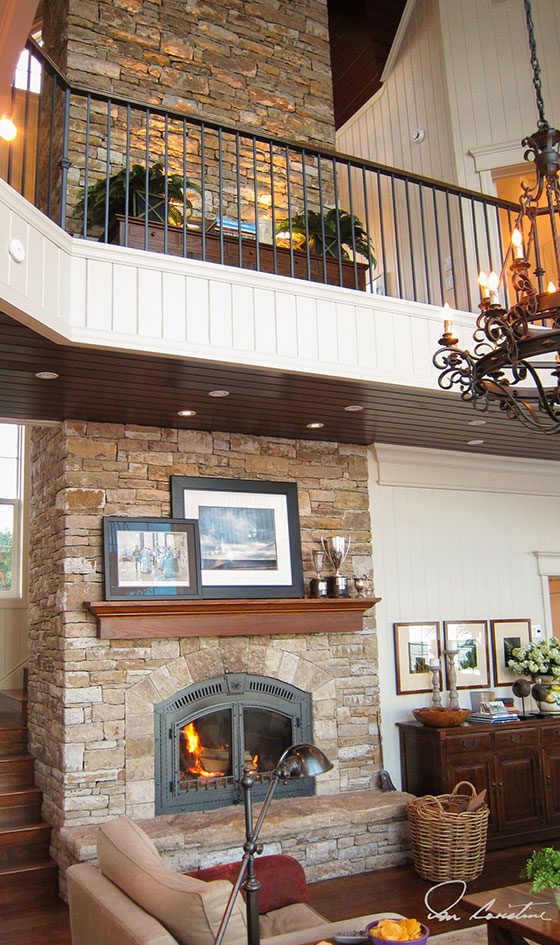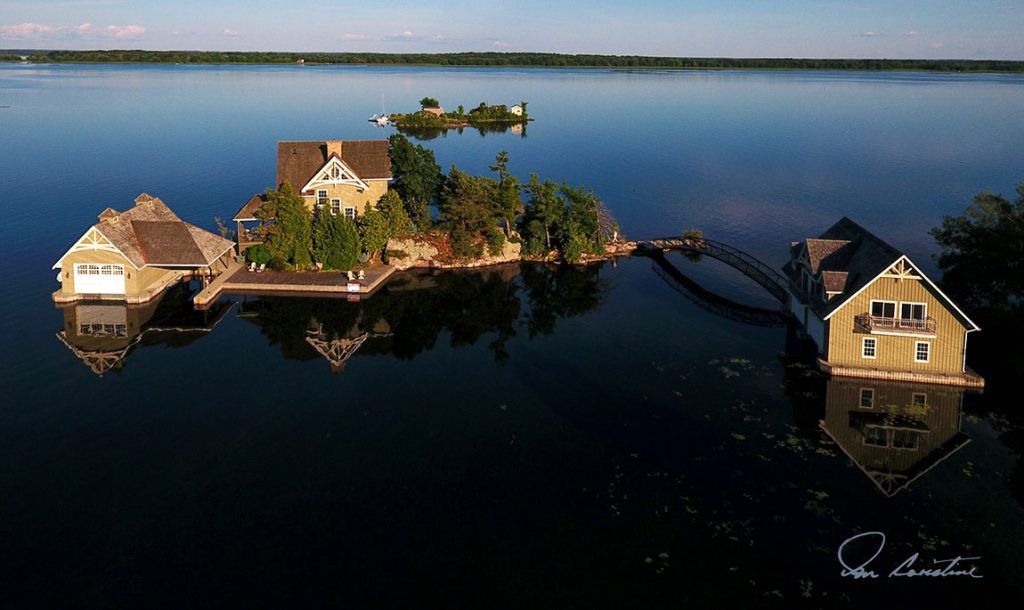This signature summer home was built to replace an existing one storey cottage, and to increase the square footage of the design it was increased to a 2 ½ storey. The great room has a 35-foot vaulted ceiling with expansive windows to match, and tongue-and-groove wood throughout. A wood-burning fireplace is a main feature, nestling in a full-height dry-stacked sandstone surround with an oak mantle. The 2 slip boathouse on the mainland was originally designed for boat storage for travel to the island. Incredibly the footbridge was built after to the cottage and boat house were completed.
Photography by Ian Coristine, 1000IslandsPhotoArt.com
Location: Yonge Township, Thousand Islands Parkway
Specs: 3 bedrooms, 2 bathrooms, 2 boathouses, year round access
Services: Concept, Design, Working Drawings


