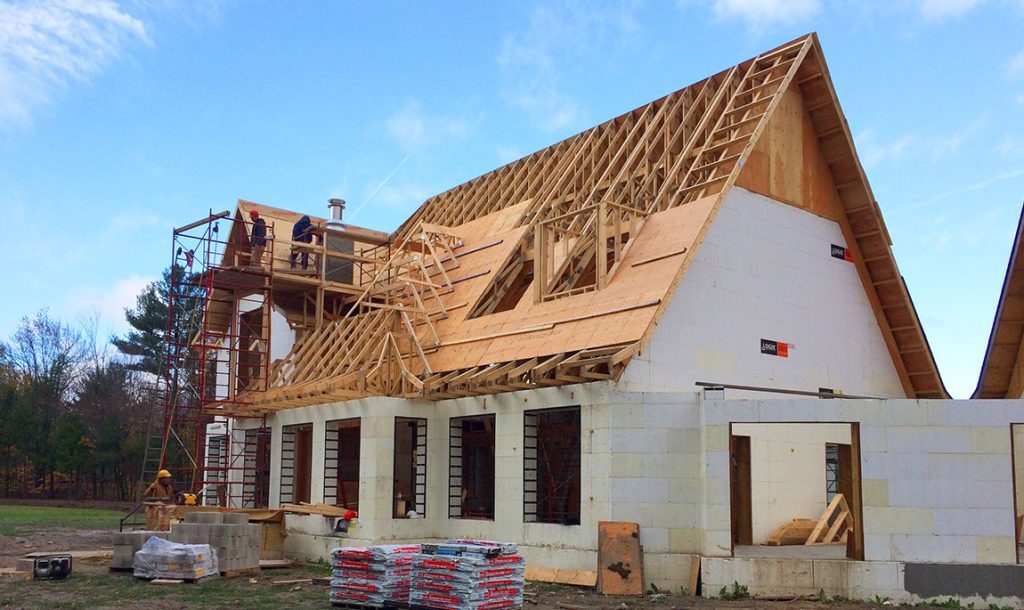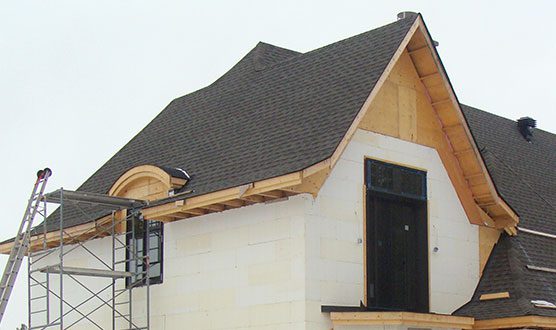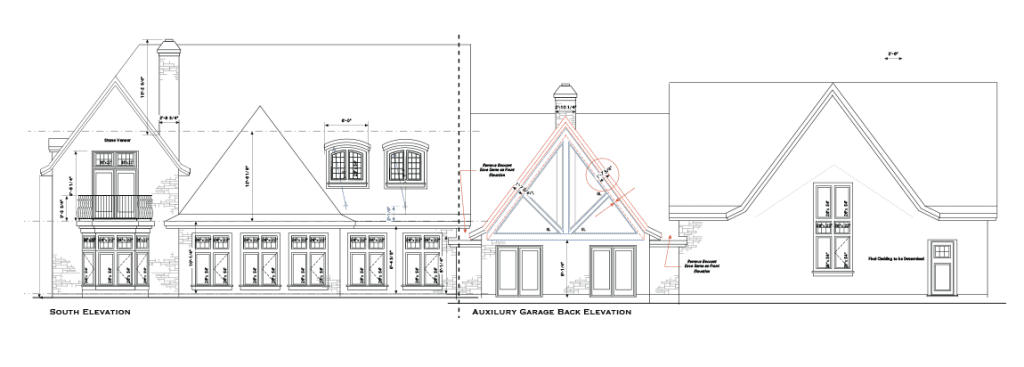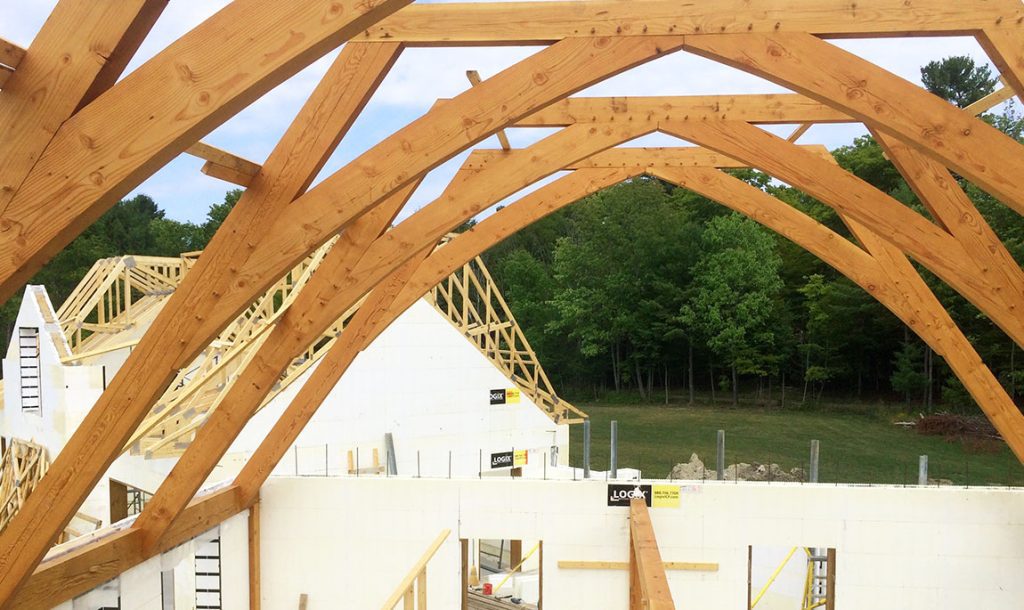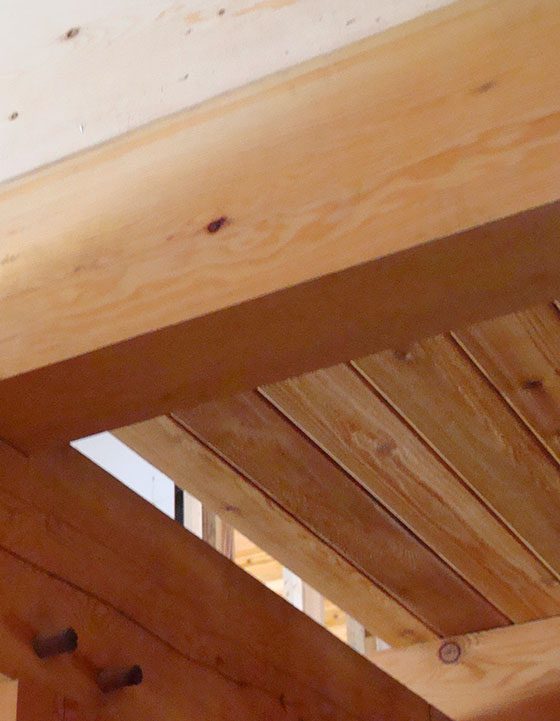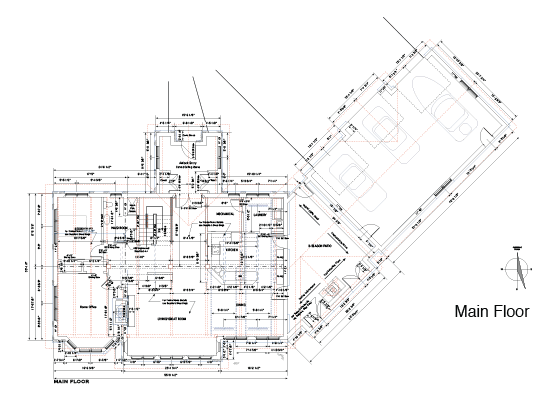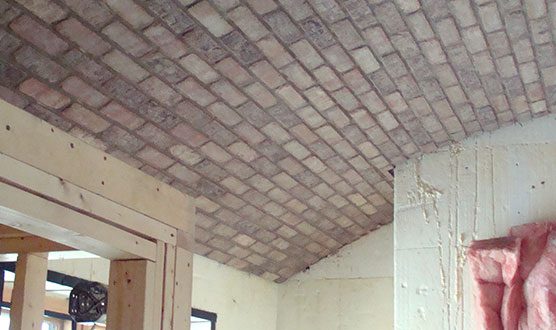This French colonial regime style home will be something to behold for years to come. The house has timber frame features throughout the main floor by Gibson Timber Frames with the exterior clad in stone over of an insulated concrete structure. Amenities include curved top doors, cedar ceilings, 2 custom fireplaces, a dog bath and geothermal radiant in floor heating on all levels including the garage. The main foyer has a barrel vaulted brick ceiling. While the great room has a soaring 20’ ceiling hosting a commanding fireplace with a mantel at 8’ level. The master bedroom features a 4 pc ensuite and a private walk out balcony.
Drawings are property of Stone and Pine ©2022
Location: Charleston Lake Outlet
Built: Under construction
Specs: 2 bedrooms, home office, 3 season room, 2 bathrooms, 3 car garage
Services: Concept, drawings, design/build, site supervision


