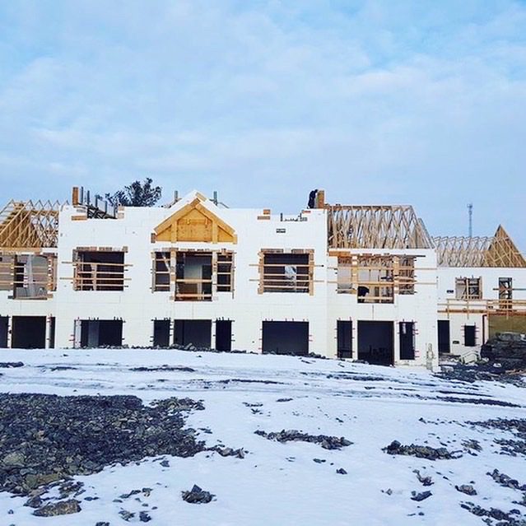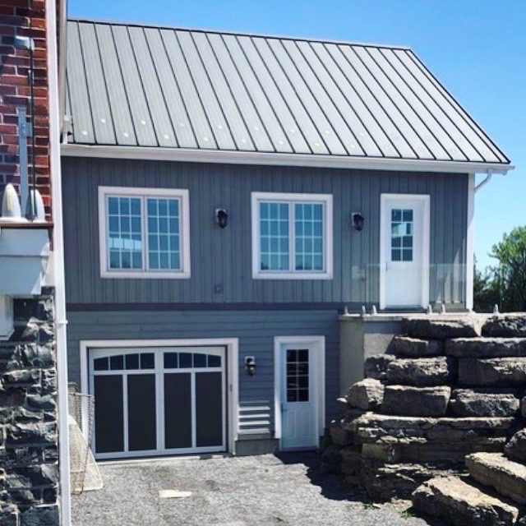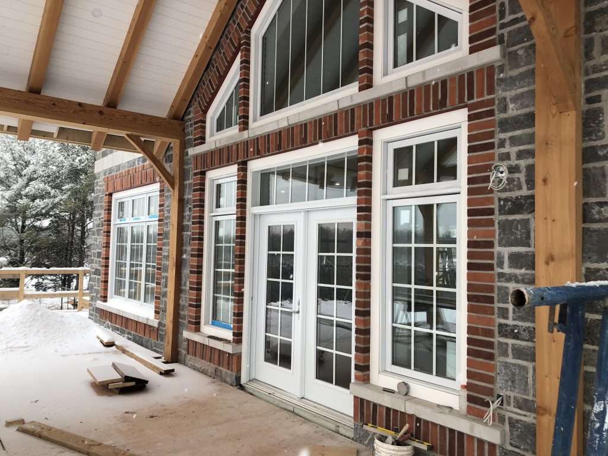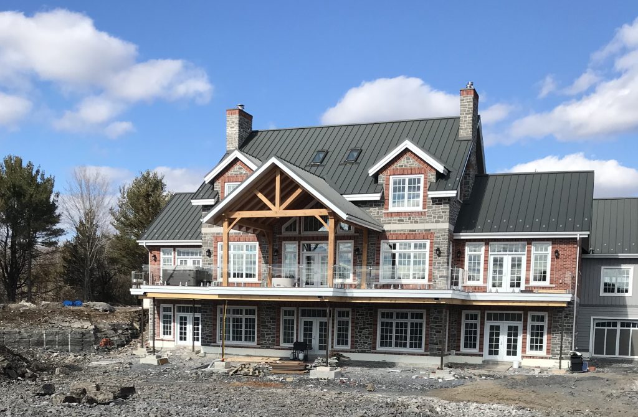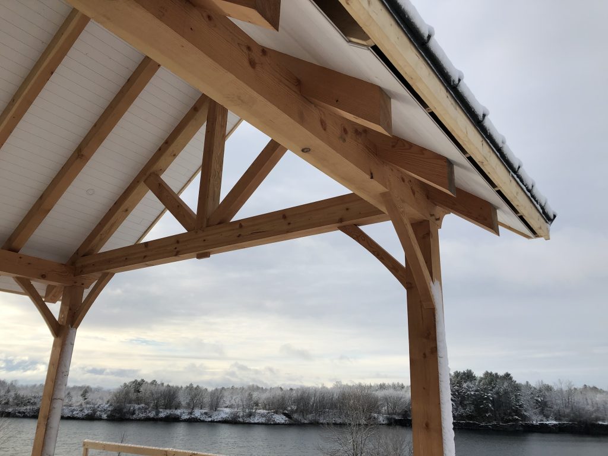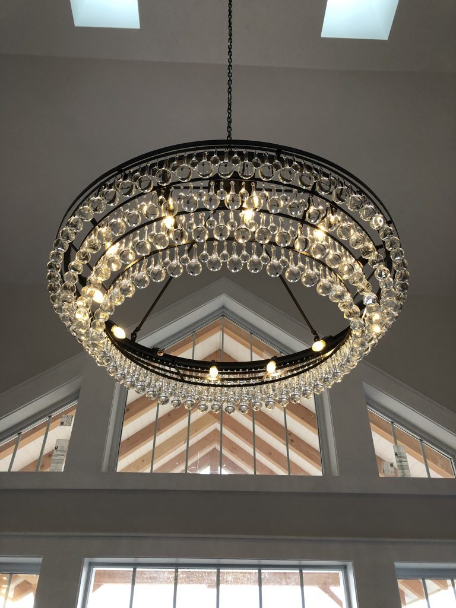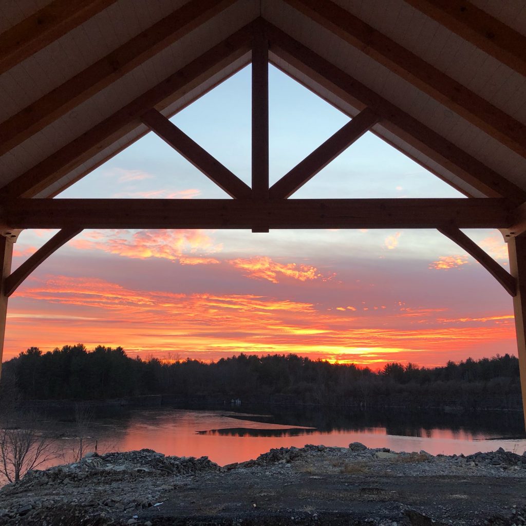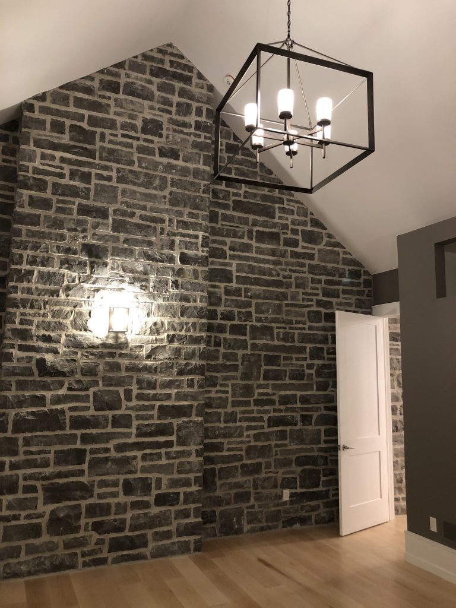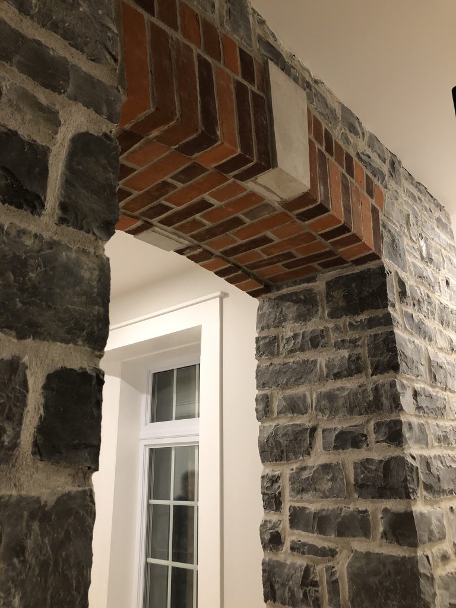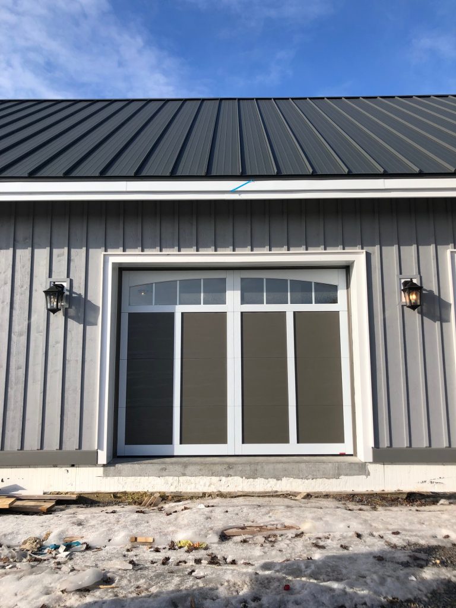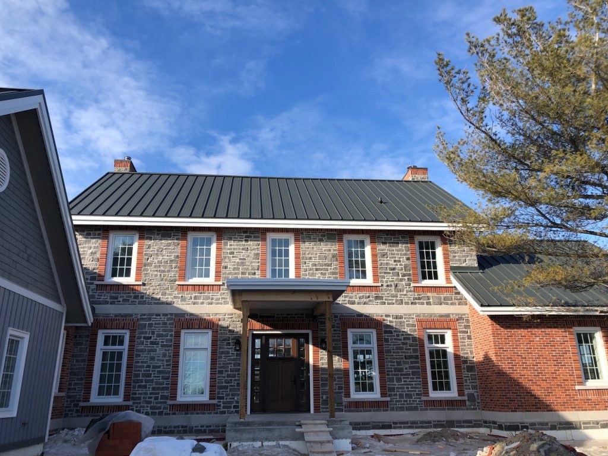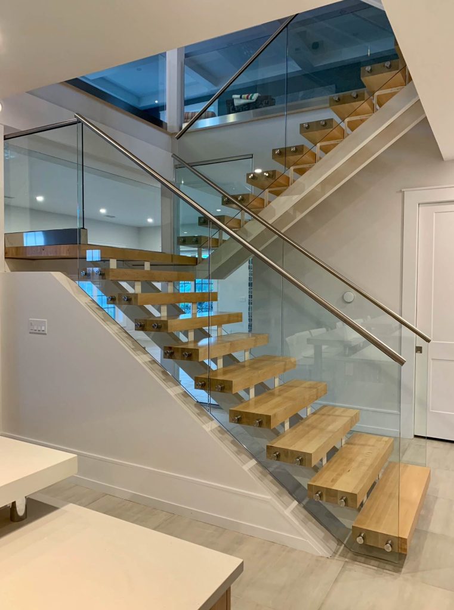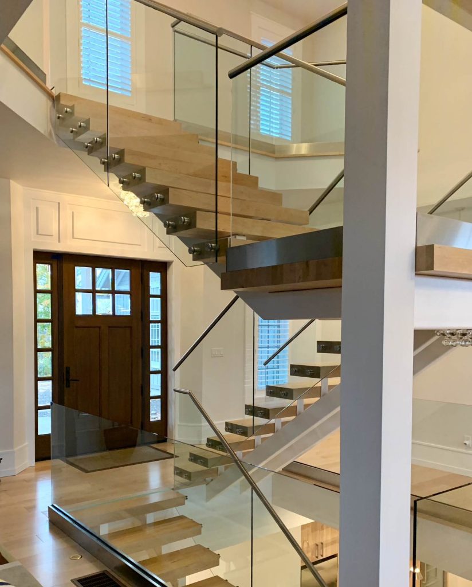A design for a repeat client, this project was close to our hearts, engaged for architectural design services for this project. Our scope grew to designing, building and managing the day-to-day build of this 9,500 sq ft. house and rolling out all of the interior and exterior finishes. This home is ICF construction, then clad in locally sourced 8” limestone, with historically accurate brick detailing on the exterior as well as two custom archways inside. It has 5 bedrooms, 7 bathrooms, signature fireplaces at both ends of the house, a gym, a bar, and a two storey solid maple open tread staircase wrapped in glass railing. Walk out from the vaulted two storey living room, dining and kitchen spaces onto the expansive timber frame porch facing its own private lake. The 2 storey garage has access to vehicles on 3 sides with parking on both levels.
Architectural design, management, finishes, interiors and construction by Stone and Pine Inc.


