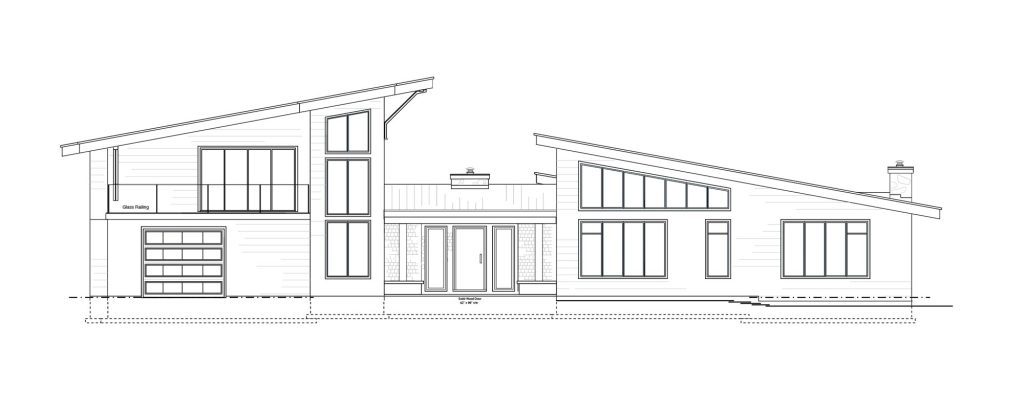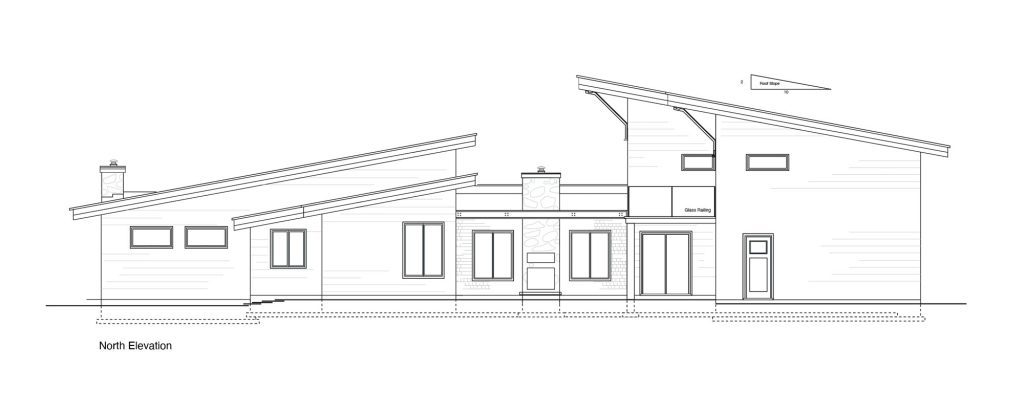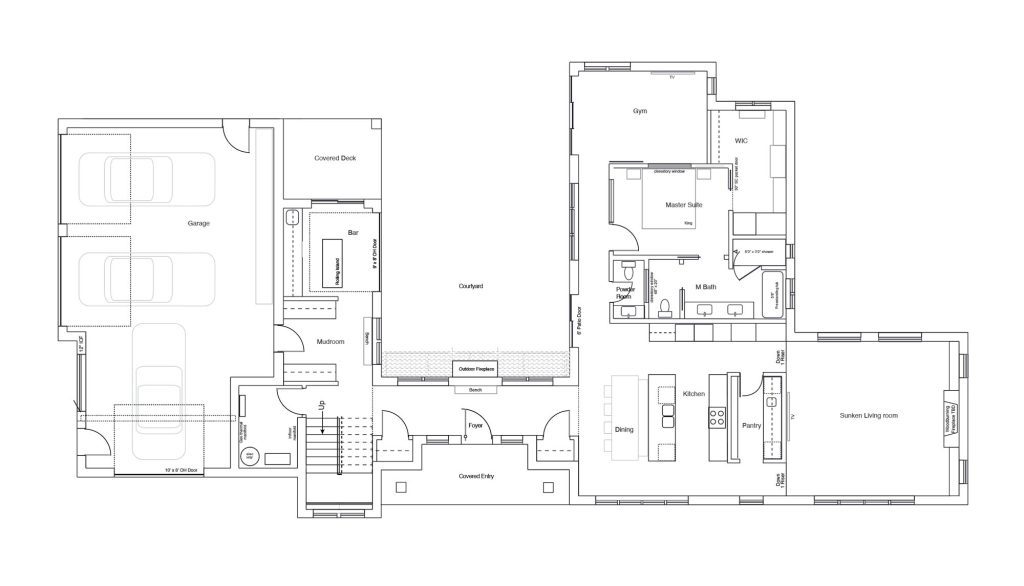A custom 3584 sq. ft. home design in the Thousand Islands. Featuring mono sloped roof lines, a south facing light filled open tread staircase, a main floor master suite, breezeway entry, 2 additional bedrooms upstairs, an open concept kitchen and dining spaces with a sunken living room, private courtyard with outdoor fireplace, and a family room with a 12′ sliding door with a walk out to a balcony, 3 car garage, walk through pantry, ICF construction, solar panels and geothermal heating. Everything the client expressed was meticulously integrated into this endeavour.
Architectural design by Stone and Pine Inc.




