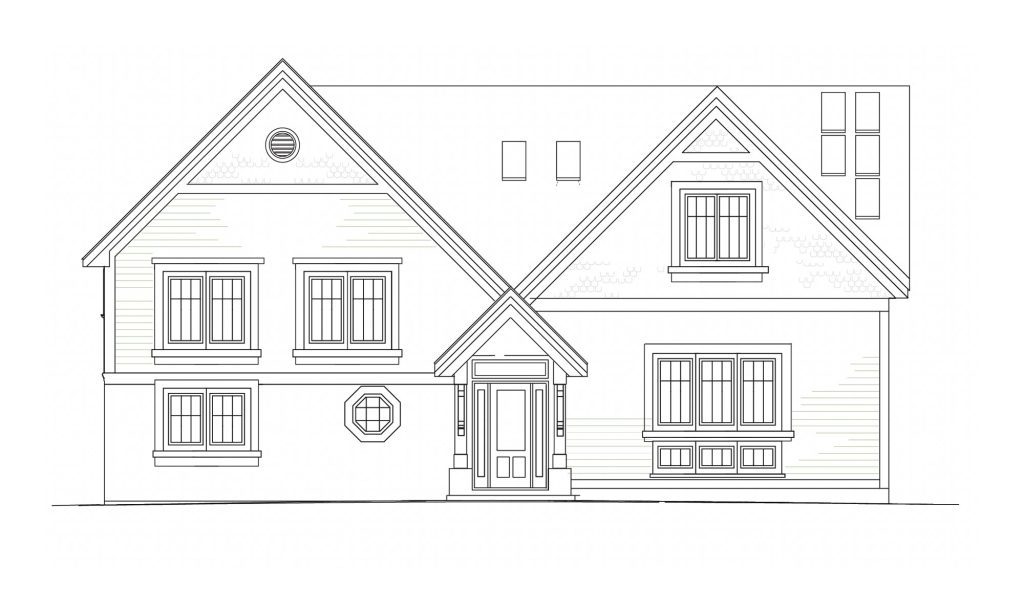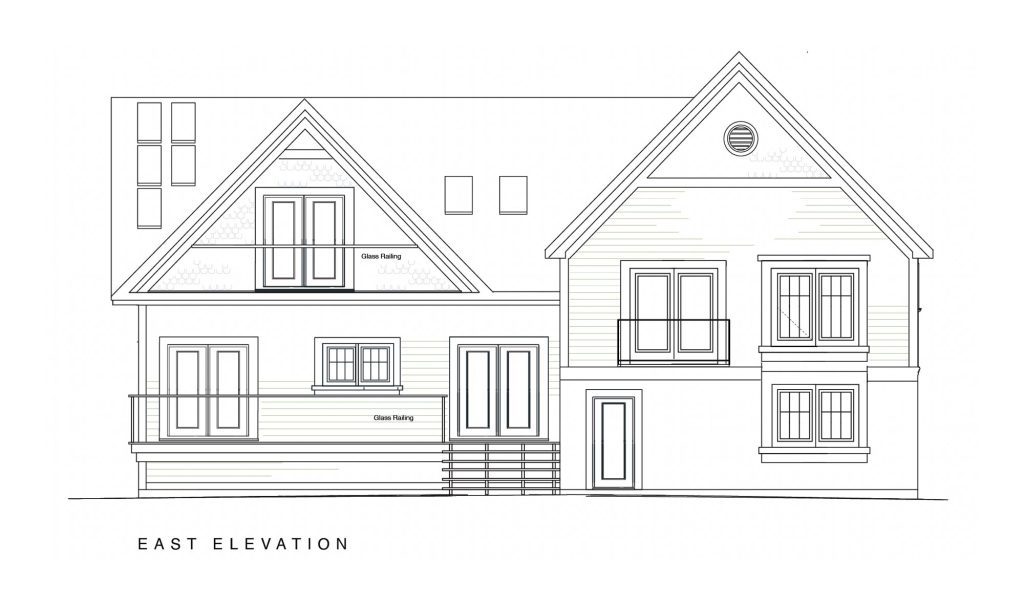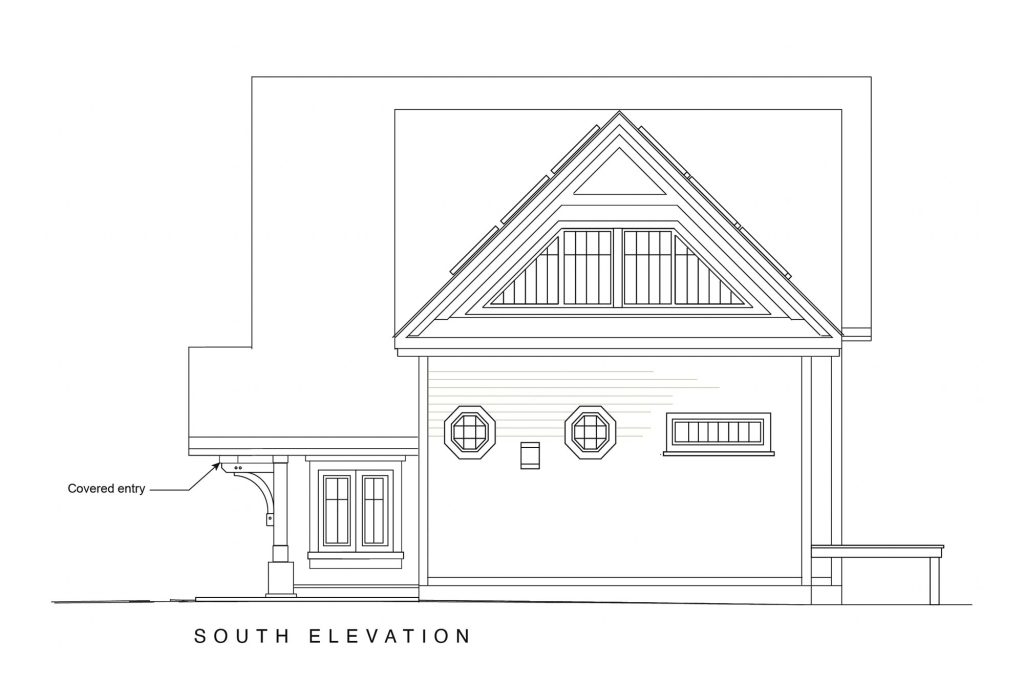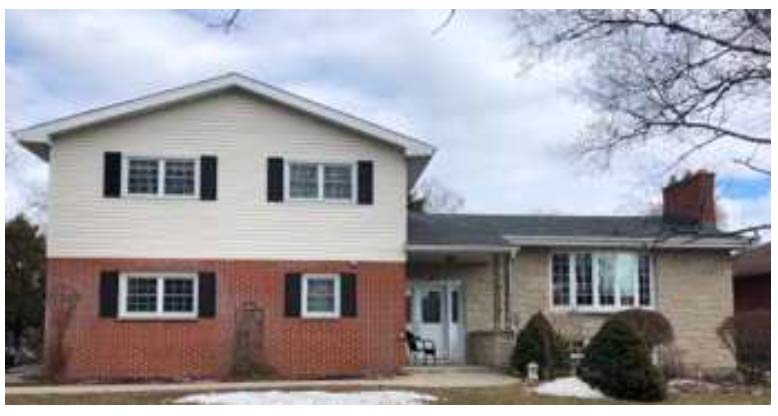A corner lot with so much potential. A side split home that needed more space for its occupant’s growing family was the ‘ask’: an exterior facelift with greenhouse and a master suite added all while not upsetting the interiors of the existing rooms because many rooms had just been renovated.
Design added a vaulted master suite with an east facing deck, a greenhouse on the south side, a more prominent front entry, a new private office space for the quickly changing work from home life. The most striking change – entirely changing the roofline to amalgamate the many exterior surfaces and roof pitches for a streamlined and pleasing curb appeal.
Architectural design by Stone and Pine Inc.





