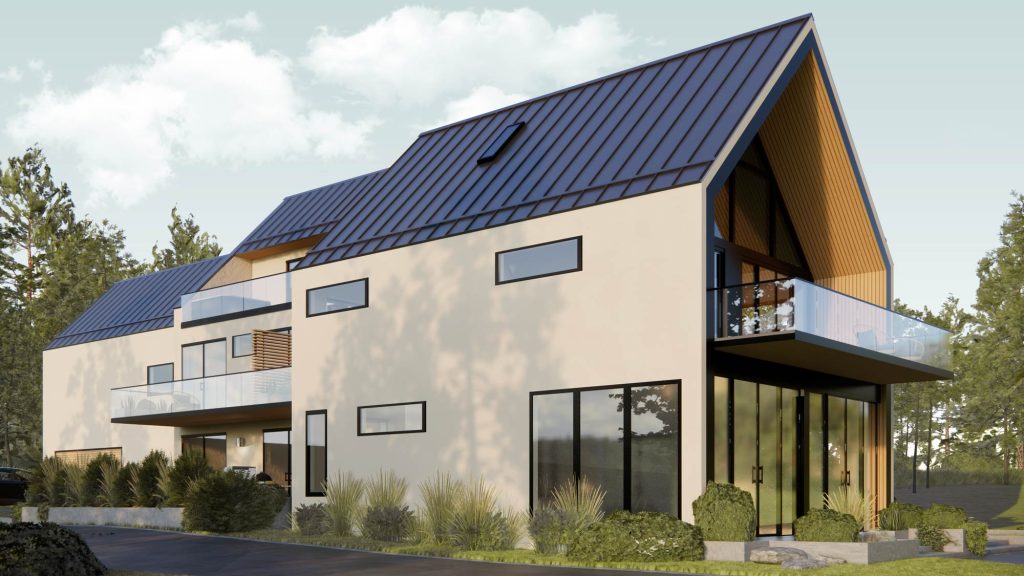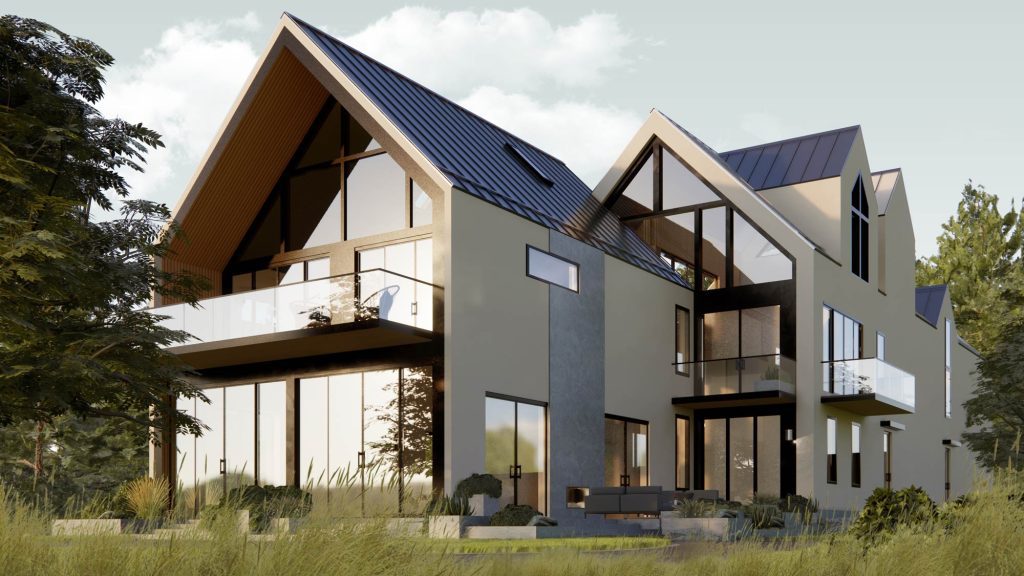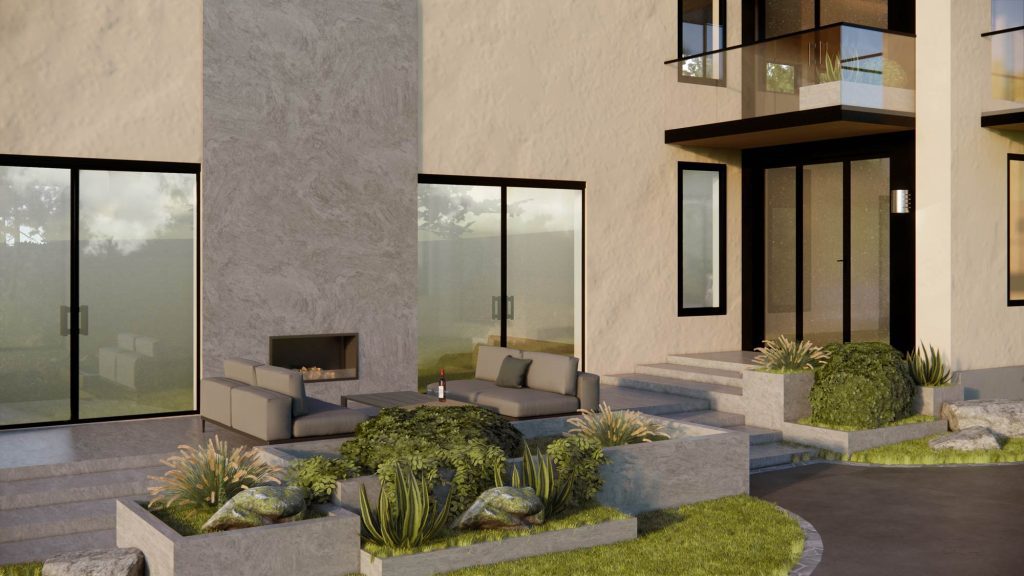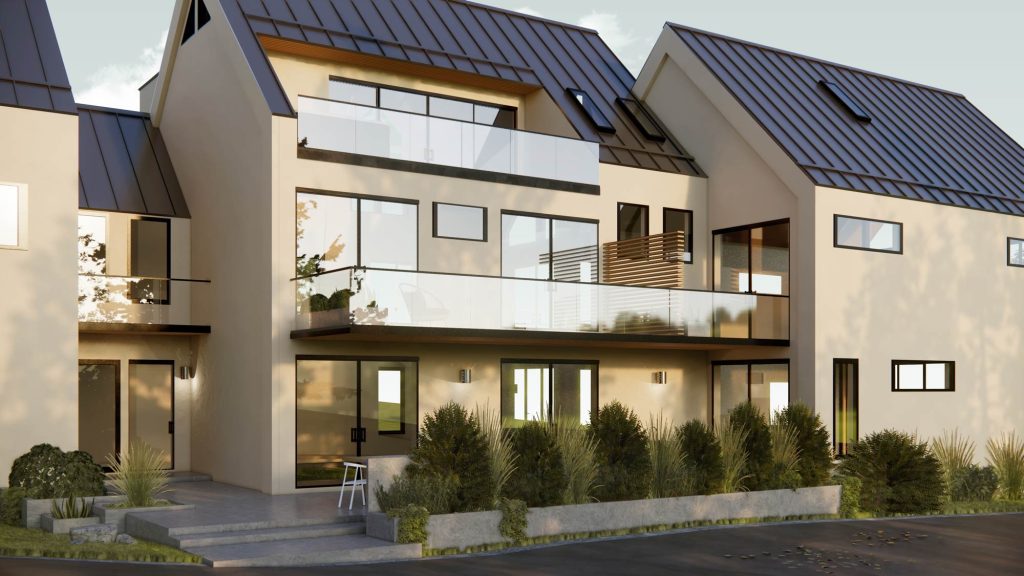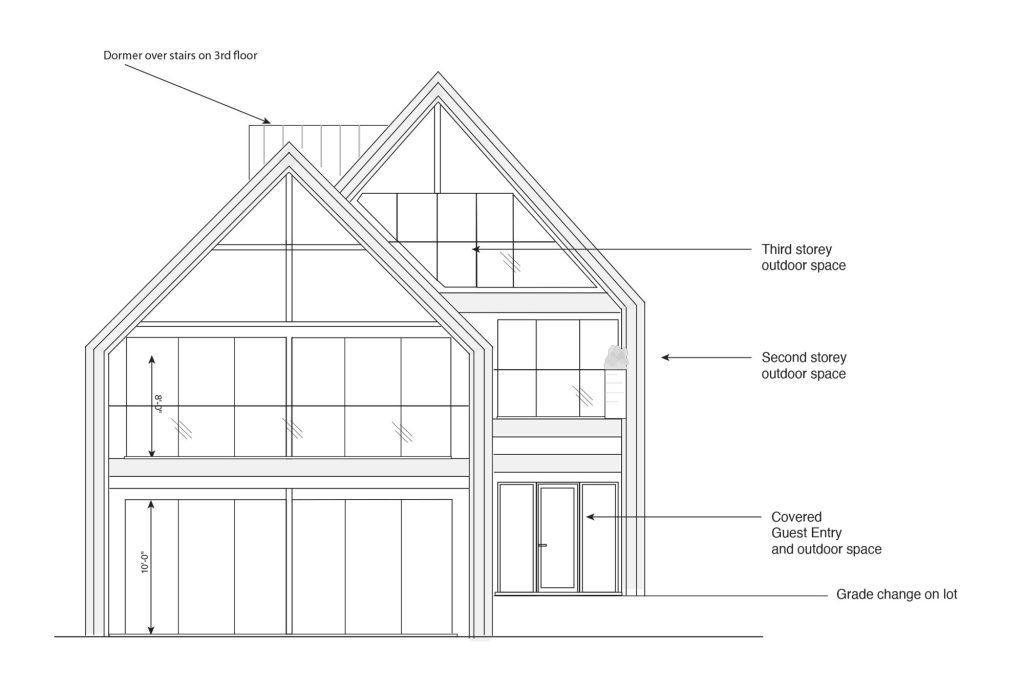A custom 5800 sq. ft. home design on the beaches Lake Ontario. With height and setback restrictions on what could be built on this lot, it was important that we create a space that the whole family would congregate to, be functional, but also operate well when it was occupied by just two. This house has three levels, with separate entertaining and living spaces for the adults and kids that live here. The third floor space is the floor of ‘fun’ it’s design insulates it from the rest of the house where one can enjoy the TV room, the west deck with the hot tub and take in the sunsets. The master suite overlooks the lake with vaulted ceilings, a his and hers closets and a steam room shower room with its own west facing deck. Architectural design, management, interiors by Stone and Pine Inc.
Construction to begin in the fall of 2022.


