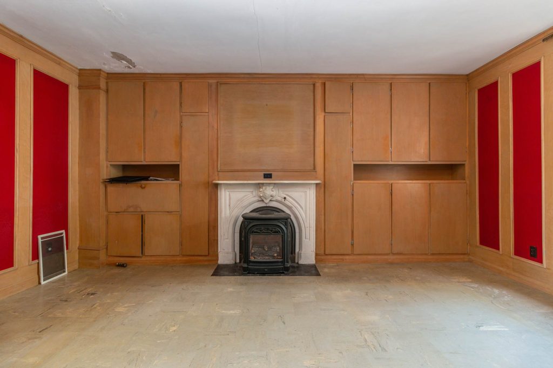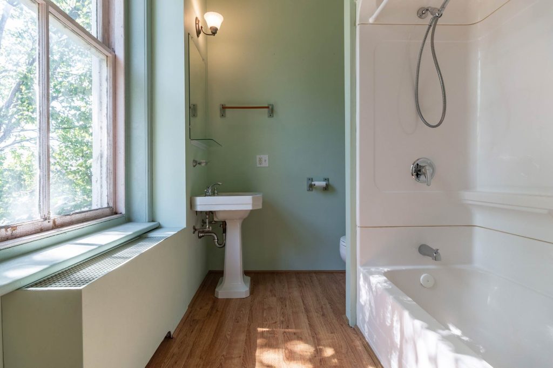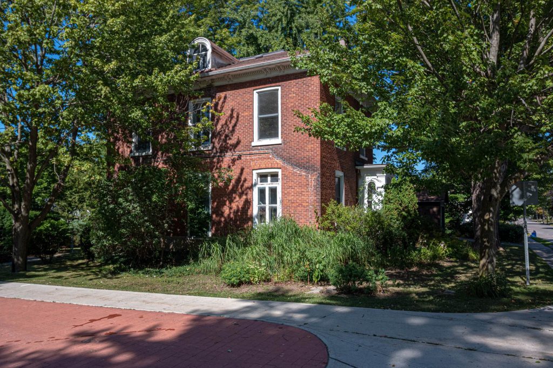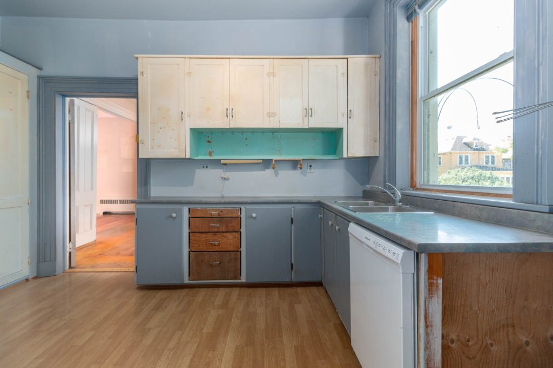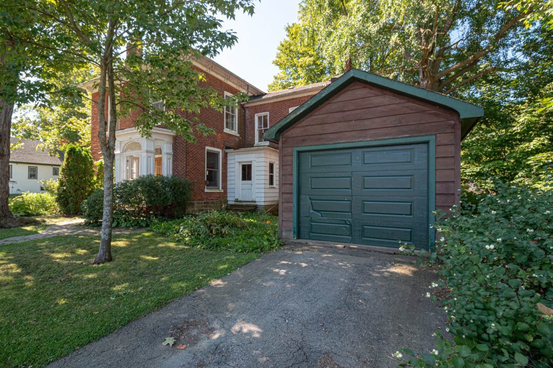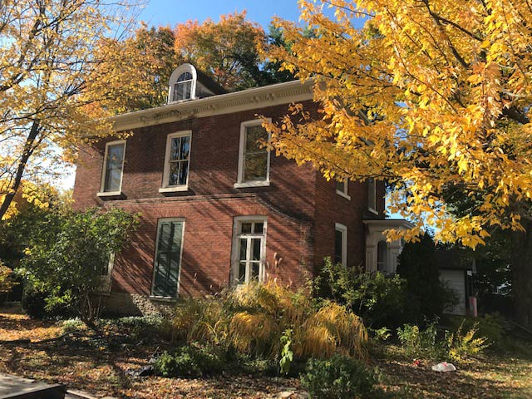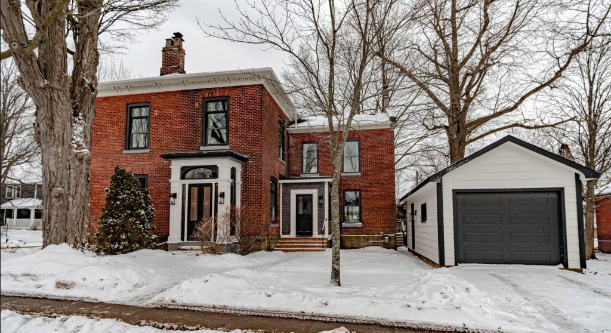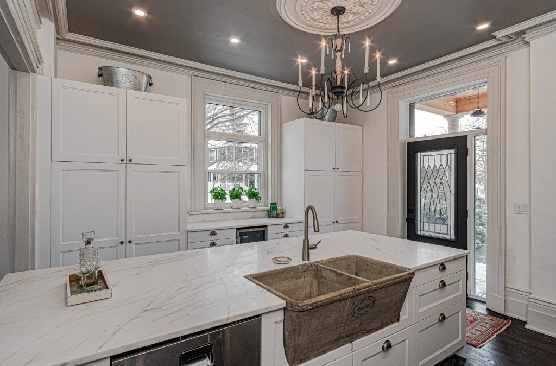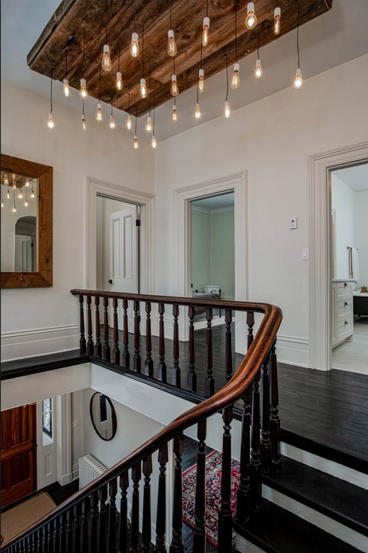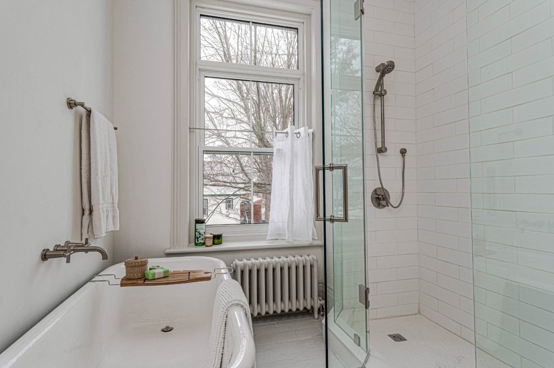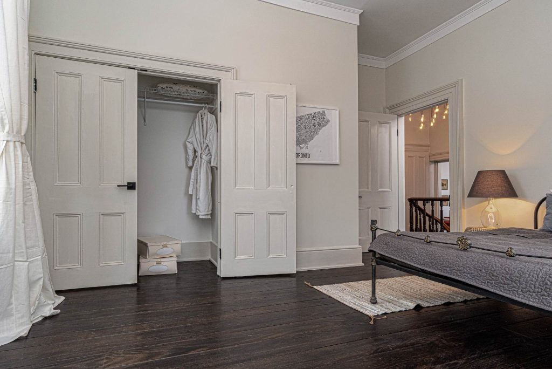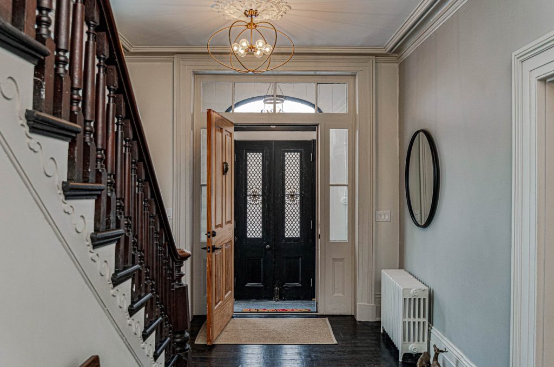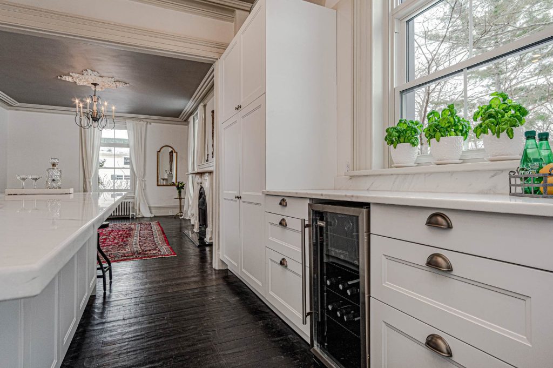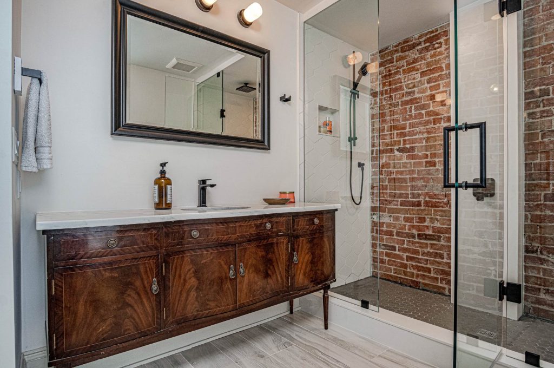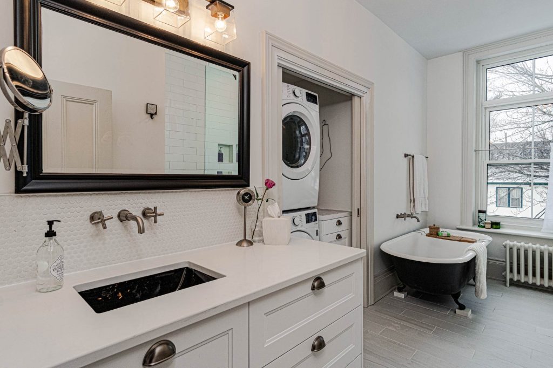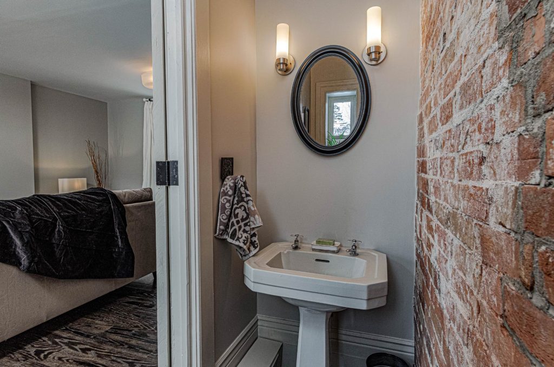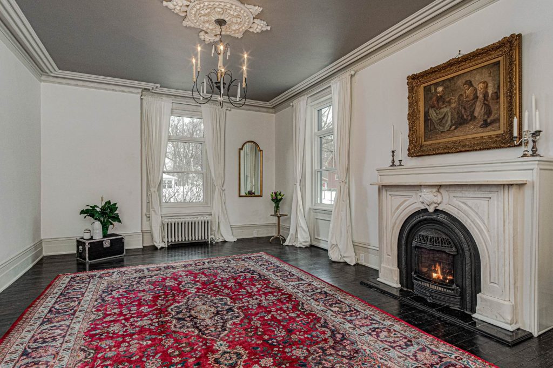A major renovation of a 3300 sq. ft. 5 bedroom 3 bathroom home originally built in 1870. Where to start and where to finish? Virtually every faction of this home was renewed, upgraded, and rejuvenated. Bedrooms for hundreds of years received functional closets, laundry was moved upstairs where it is easily accessed for the family. The master suite was upgraded with a private bath and walk in closets. All new electrical, plumbing, and upgraded cast iron radiators. The kitchen, originally a place where few members of the family treaded, was relocated to become much larger, functional and host seating at the counter for six. The original laundry tub was miraculously raised from the basement, resealed and became the off speed feature of the kitchen with new covered porch access to the second driveway, making groceries easy and practical.
Architectural design, management, finishes, interiors, construction and staging by Stone and Pine Inc.


