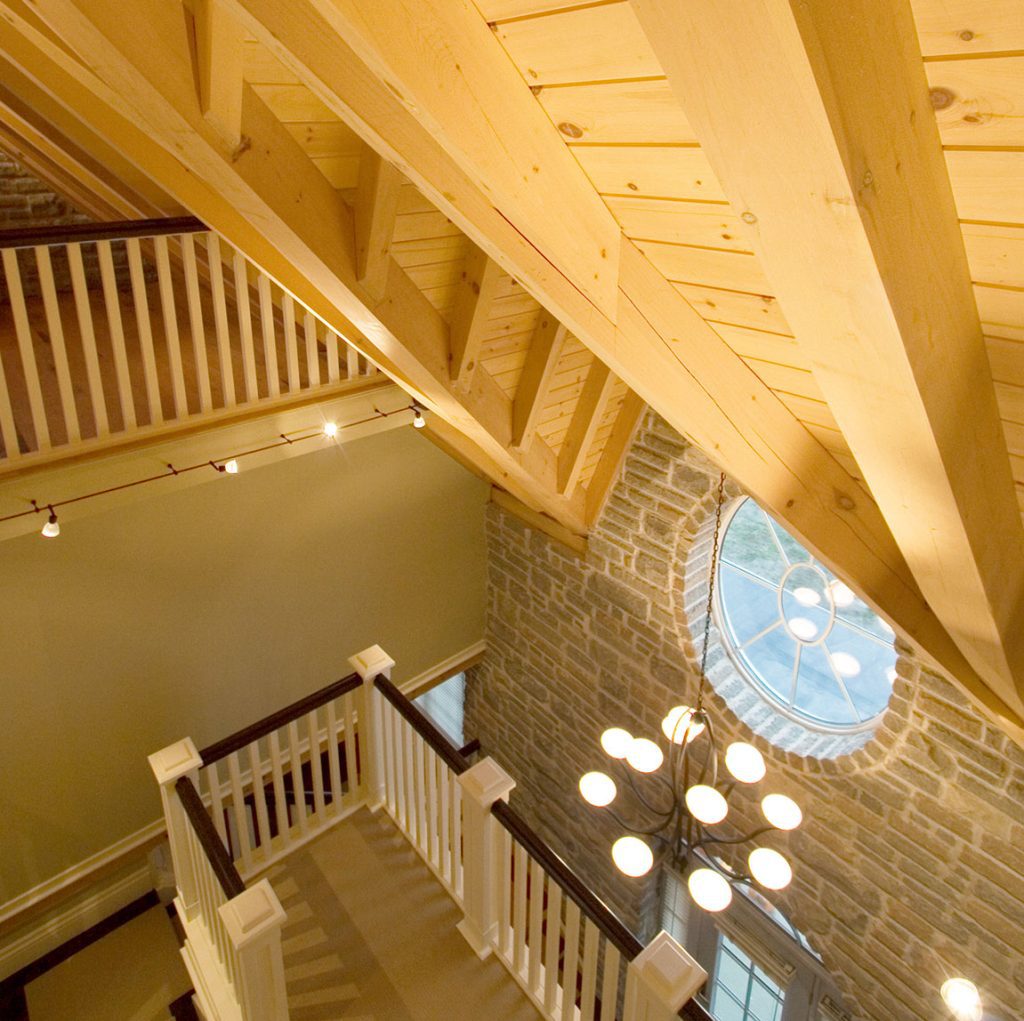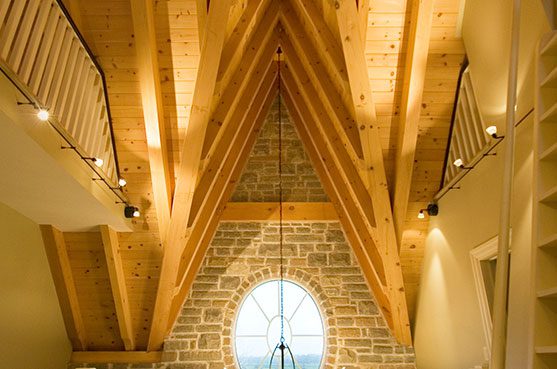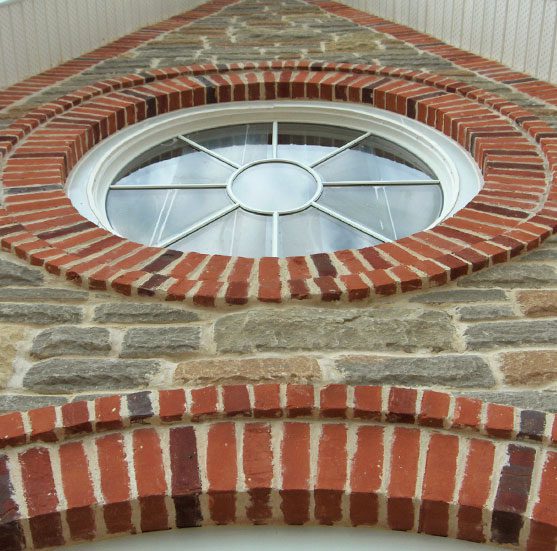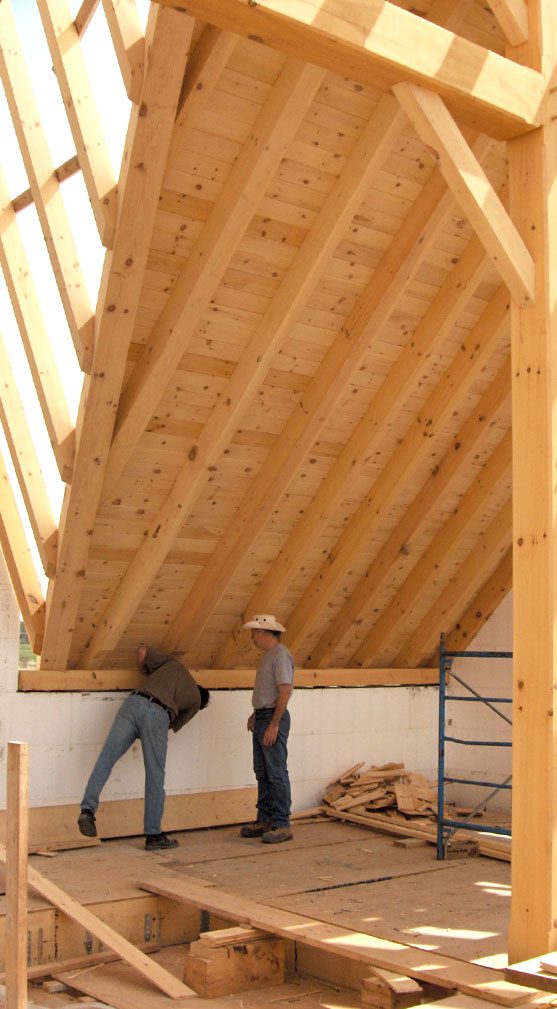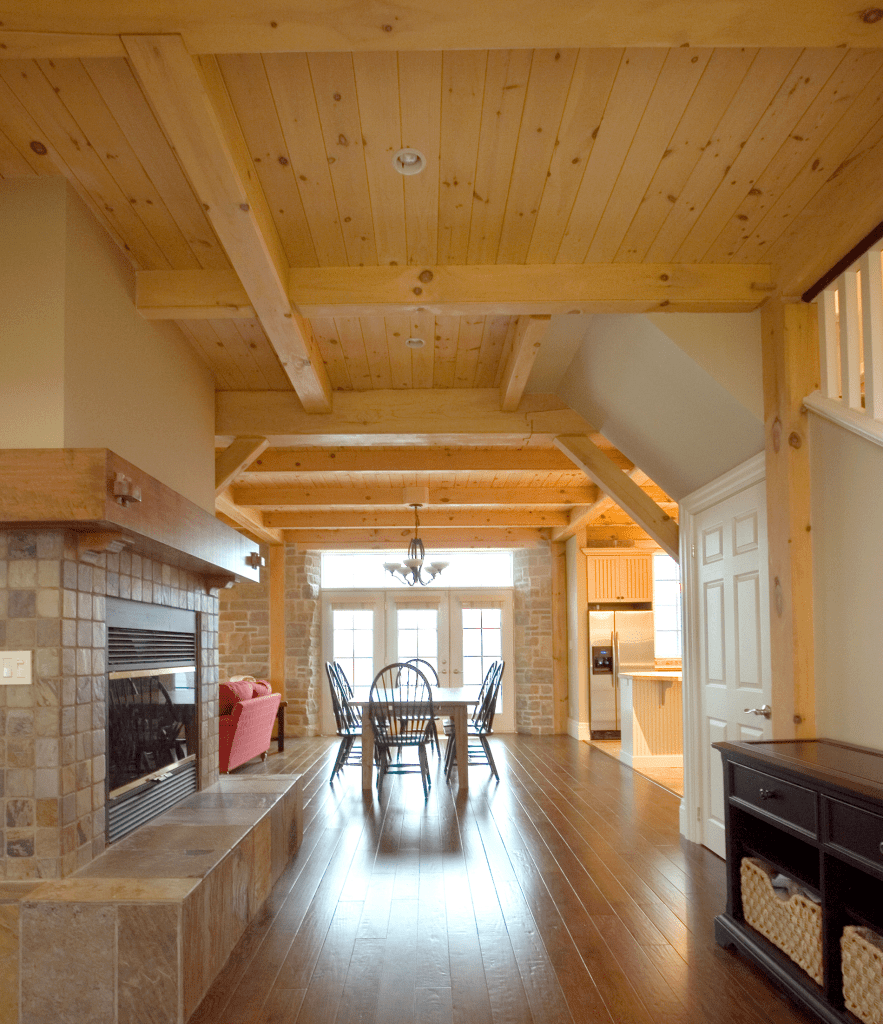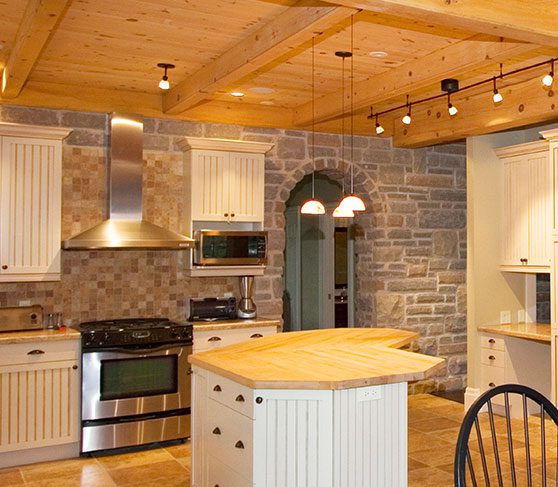Looking west from the shore of Wolfe Island with views of Amherst Island this remarkable home was designed to look like an original Ontario Farmhouse. A combination timber frame and insulated concrete structure (ICF). Exterior finishes in stone and brick exterior with board and baton on the second level. This project was completed in collaboration with Gibson Timber Frame.
Location: Wolfe Island, waterfront near Kingston ON
Specs: 4 bedrooms, 3 bathroom
Services: Concept, drawings, design/build, project management + site supervision


